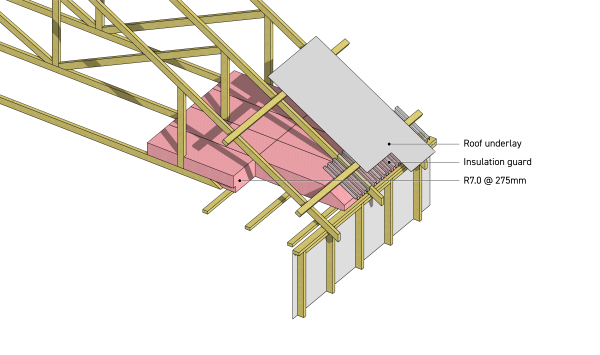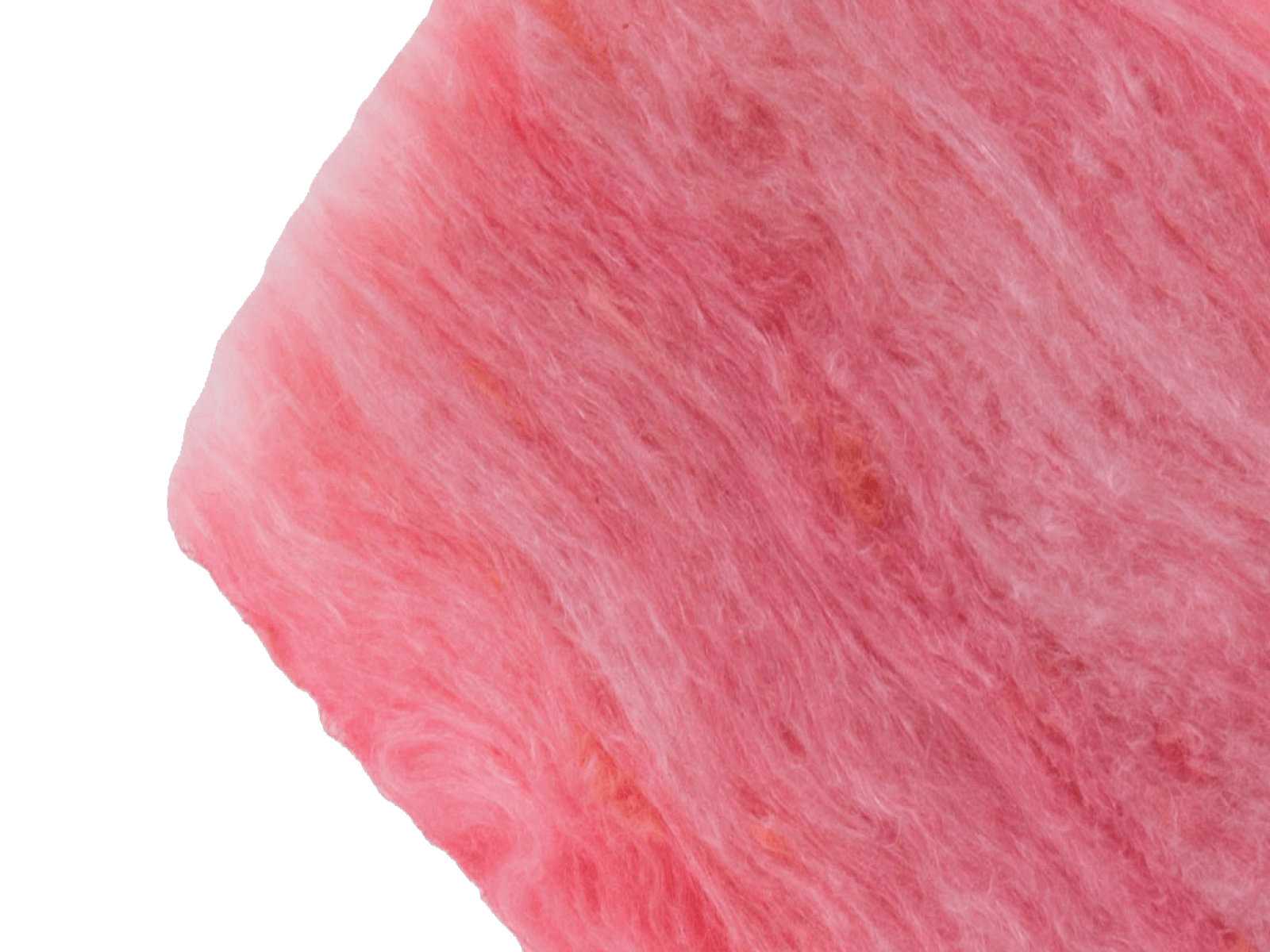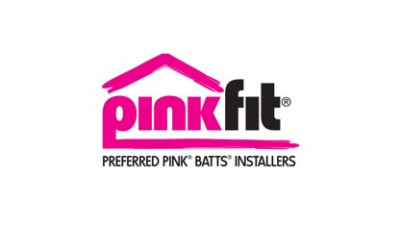
Hit enter to search or ESC to close
Single Layer Ceiling Solution
Jump to
Single Layer Ceiling Solution
The problem
Traditional single layer 432mm wide segment installations will not meet the new H1 changes. Segments fitted between truss chords create a ‘thermal chimney’, allowing heat loss into the ceiling space. Claims over-width insulation segments ‘ballooning’ over truss chords are theoretically effective. However, with a congested roof space including struts, can significantly undermine performance. As R-values increase and thermal bridging is more robustly calculated, this heat loss cannot be adequately offset.
The solution
Comfortech® have developed a single layer Pink® Superbatts® R7.0 solution, at a new width of 460mm, segments can be notched and fitted between the truss chord to seal the thermal bridge.
For compliance using the:
- Schedule method, use Pink® Superbatts® R7.0
- Calculation and Modelling methods may determine a lower R-value is required. Comfortech® has a range of other R-values including Pink® Superbatts® R4.5, R5.0, R6.0 which will all be at the new width of 460mm.
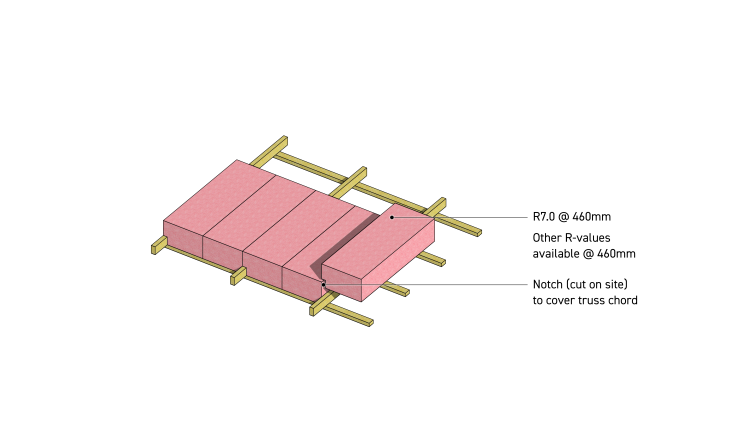
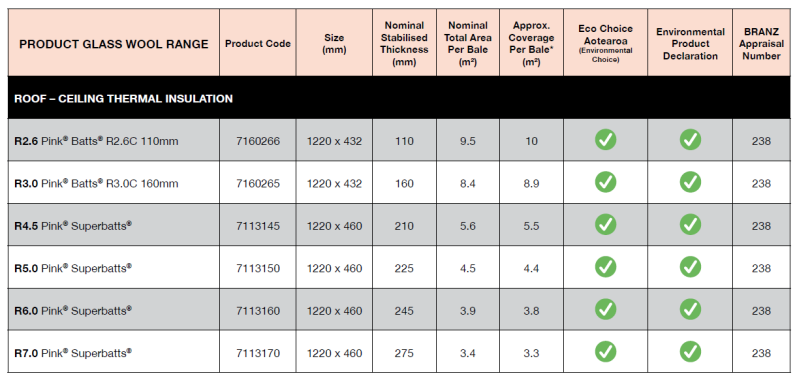
Insulation Guard
As roof insulation increases in thickness to meet the new code, there is a greater differential in the surface temperature of the ceiling versus that of the top of the insulation. Therefore, warm air that escapes the warm interior through leakage and enters the roof cavity will likely condense; creating condensation; hence ensuring the adequate ventilation of the roof cavity is becoming more critical under the new code.
Under the new H1, the last 500mm of the perimeter of the roof insulation can be reduced to a construction value of R3.3; with the insulation to carried out over the top plates of the wall, the risk is the insulation becomes a barrier to air flow from the eave edges. There is further a high risk, particularly in roofs with a pitch below 30 degrees of the insulation touching the underside of the roof underlay, preventing ventilation of the roof space and creating a condensation and mould risk. Therefore, we recommend the installation of a Roll Panel Vent over the trusses, under the underlay, to maintain this critical ventilation pathway.
